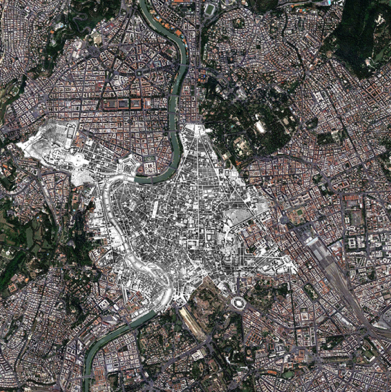
Fig 0 Frontispiece Rome Aerial Plan Color w-Nolli Core.tiff

Fig 1 Conzens 1-3.tiff
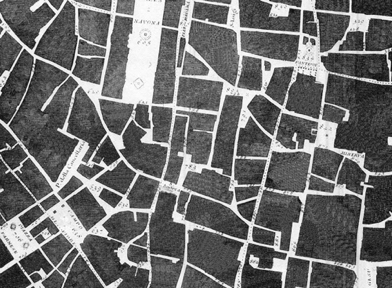
Fig 2 Nolli.Detail.Blocks.tiff
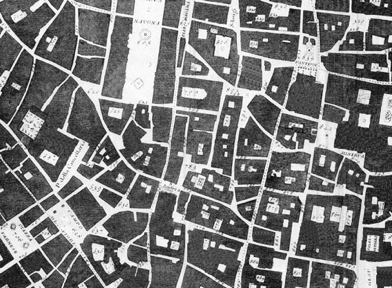
Fig 3 Nolli.Detail.Courtyards.tiff
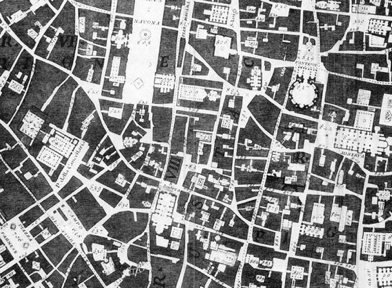
Fig 4 Nolli.Detail.Interiors.tiff
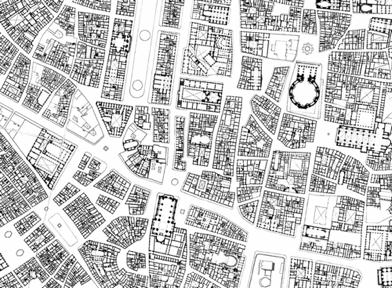
Fig 5 Nolli.Detail.Building Plans.tiff
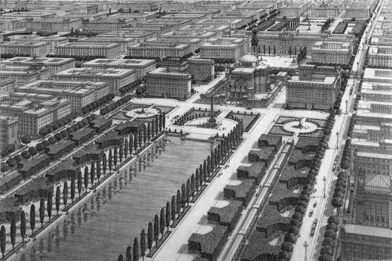
Fig 6 Wagner Die Grosstadt.Aerial Perspective.tiff

Fig 7 Central Vienna & Wagner Plan.25,000.tiff
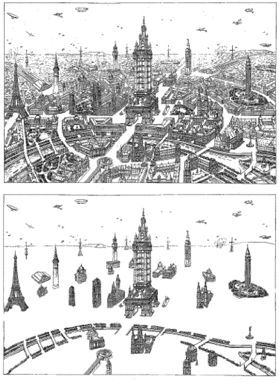
Fig 8 Fig 10 Henard City of the Future.tiff
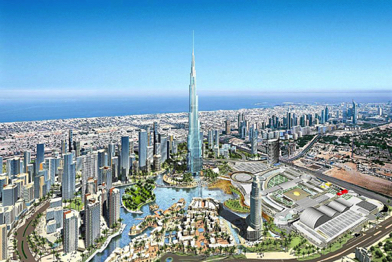
Fig 9 Dubai Aerial Rendering.tiff
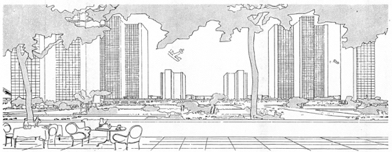
Fig 11 LC 1922 Ville Contemporaine Terrace Perspectiv
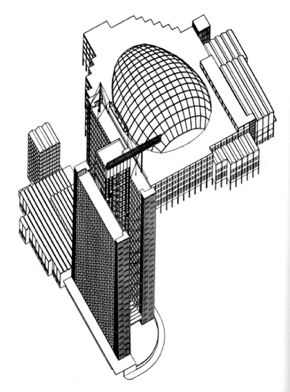
Fig 12 Hannes Meyer League of Nations Axon.tiff
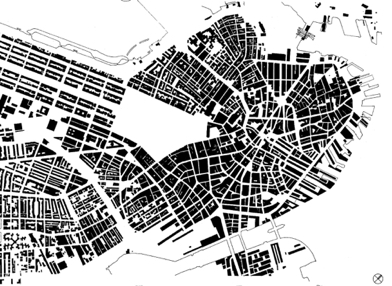
Fig 13 Boston 1950 @ 2400.tiff

Fig 14 Boston 1950 2400w-Wagner Plan.jpg
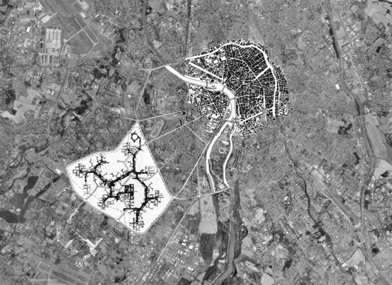
Fig 15 Toulouse Le Mirail Site Plan.jpg
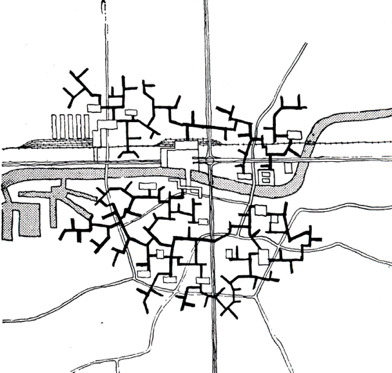
Fig 16 A&P Smithson 1952 Cluster Plan.jpg
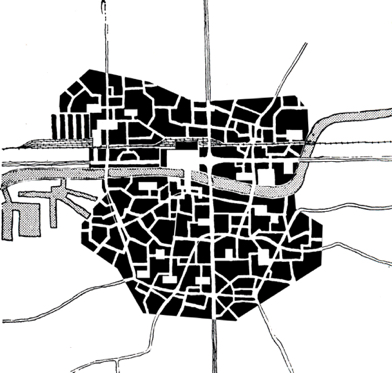
Fig 17 A&P Smithson 1952 Cluster Plan.tiff
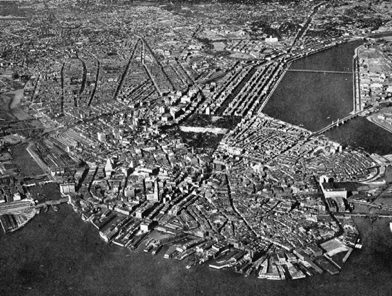
Fig 18 Aerial View.1930.Zack.BW.Crp'd.tiff
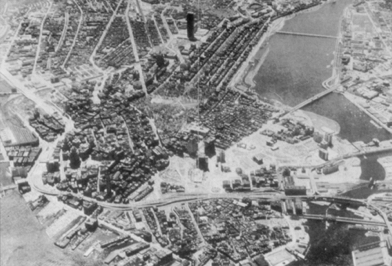
Fig 19 Aerial View.Artery.minus GovCtr&WEnd.mid-1960's.tiff
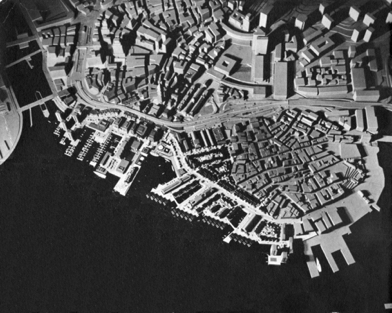
Fig 20 Aerial View.Waterfront.Lynch.Model.2.1962.tiff
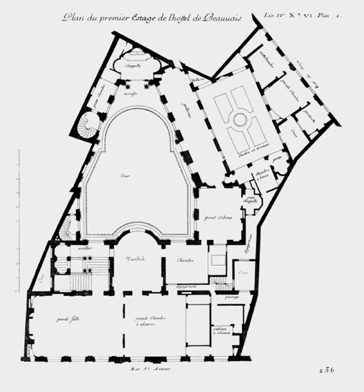
Fig 21 Beauvais Plan.First.tiff
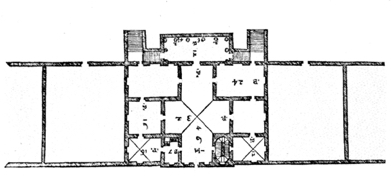
Fig 22 Palladio Malcontenta Plan.tiff
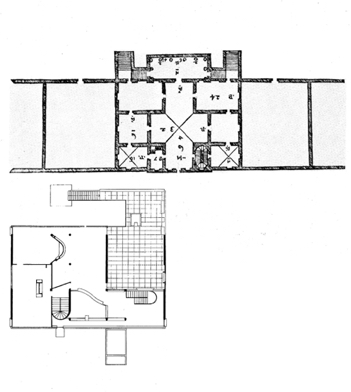
Fig 23 Ideal villa 2.tiff
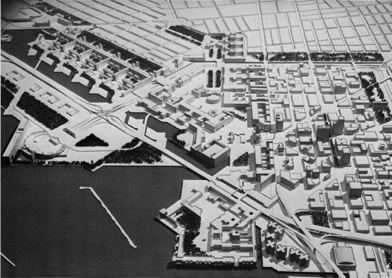
Fig 24 Buffalo Plan.tiff
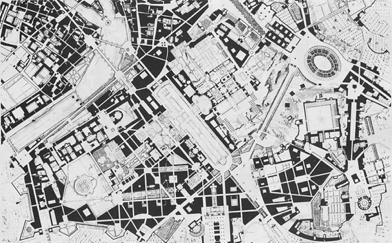
Fig 25 Roma interrotta.tiff
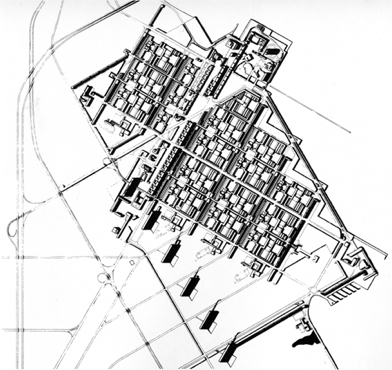
Fig 26 Schumacher Thesis.1966.tiff

Fig 27 Krier RK Rotebuhl Platz.tiff
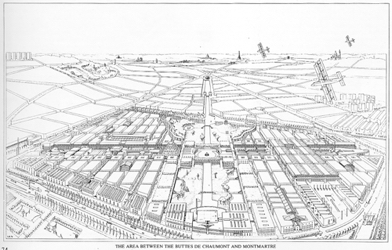
Fig 28 LK 1976 La Villette Aerial Perspective.tiff
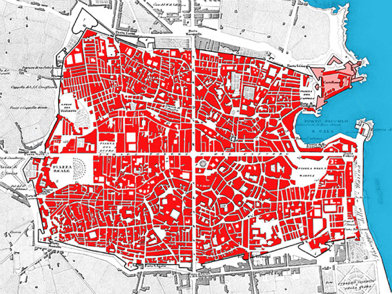
Fig 29 Maqueda w-Plan.tiff
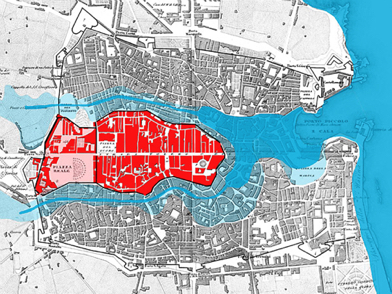
Fig 30 Neapolis w-Plan.tiff
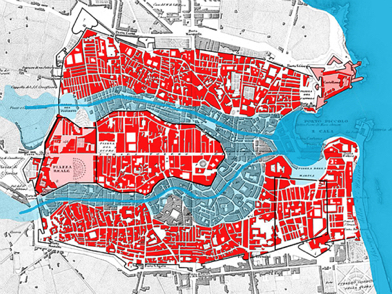
Fig 31 Arab w-Watercourses copy.tiff
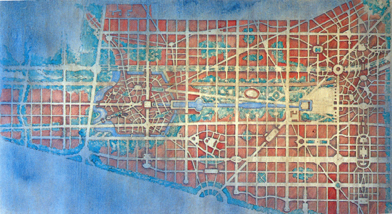
Fig 32 R. Krier 1989 Marne-La-Vallee.Paris.1989.Plan.tiff
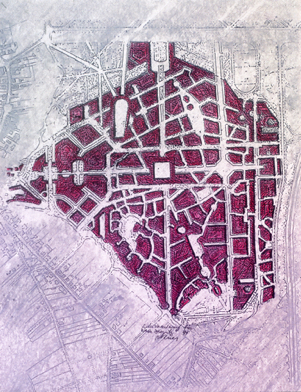
Fig 33 RK 1991 Kirchsteigfeld Plan.1.tiff
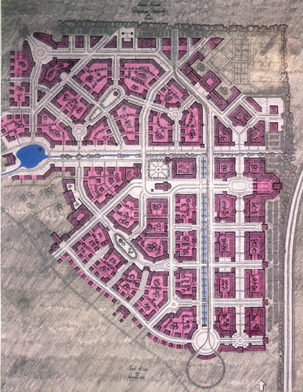
Fig 34 RK 1991 Kirchsteigfeld Plan.3.tiff
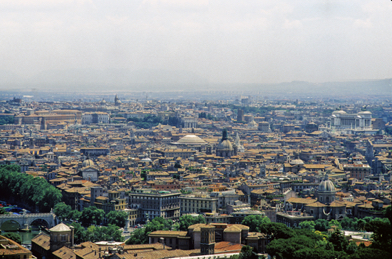
Fig 35 Panoramic View of Rome.tiff