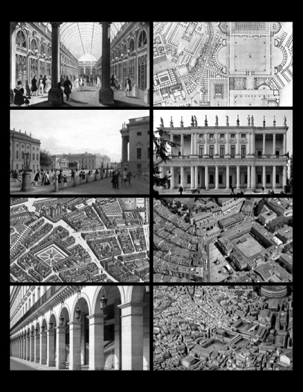
KK Collage option 3
PERFECT, READY TO USE
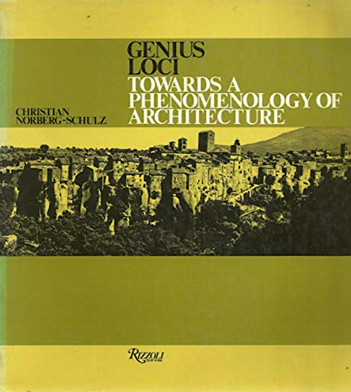
KK Fig 1 Genius Loci cover
READY TO USE
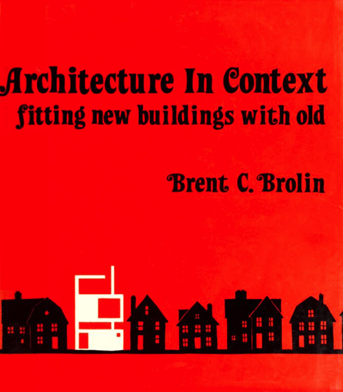
KK Fig 2 Architecture in Context cover
(Better version)
READY TO USE
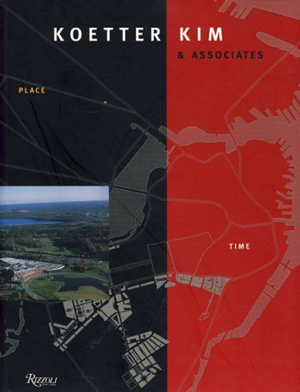
KK Fig 3 front cover.png
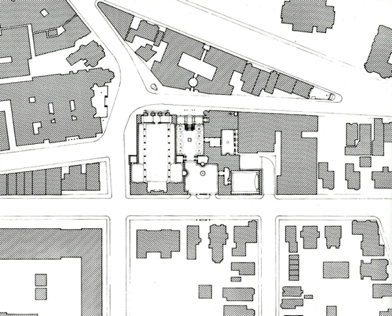
KK Fig 4 St Paul Nolli Plan trimmed
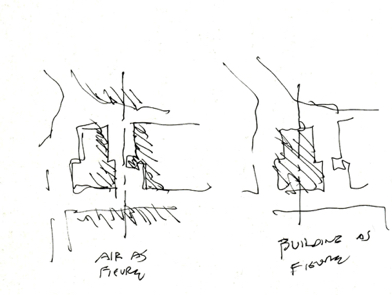
KK Fig 5 Air as Figure, Building as Figure
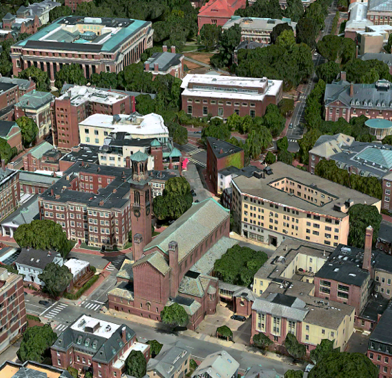
KK Fig 6 St Paul's Parish
Apple Maps
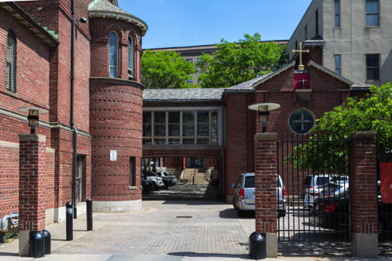
KK Fig 7 View of pedestrian passage from Asbury St
Lisa Abitbol
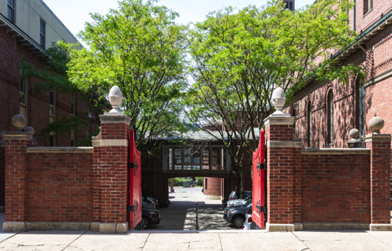
KK Fig 8 View of pedestrian passage from Arrow St Lisa Abitbol
Remove trash bins and darken sky
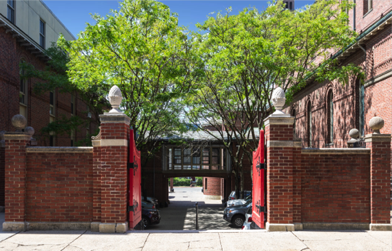
KK Fig 8 without trash cans
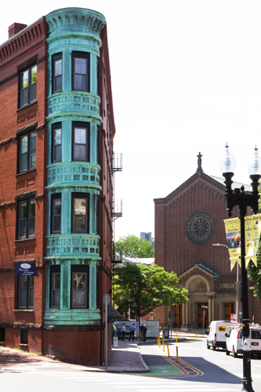
KK Fig 9 View of St Pauls from Bow St
Lisa Abitbol
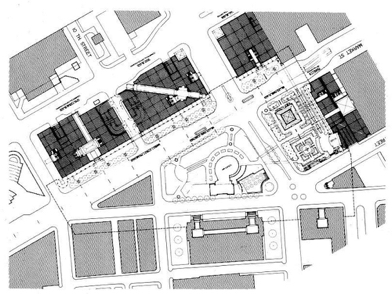
KK Fig 10 Miller Park Nolli Plan
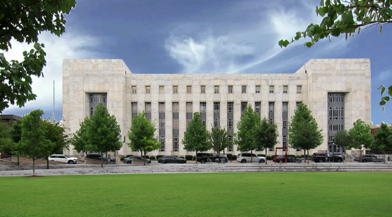
KK Fig 11 Courthouse frontal + Miller Park new sky
Author
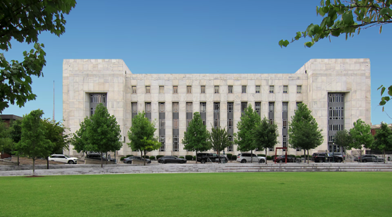
KK Fig 11 with subdued sky
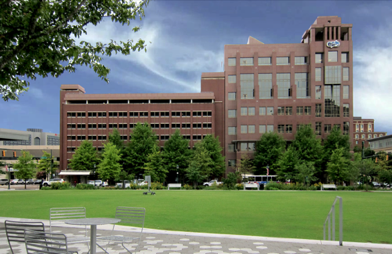
KK Fig 12 EPB + Miller Park new sky
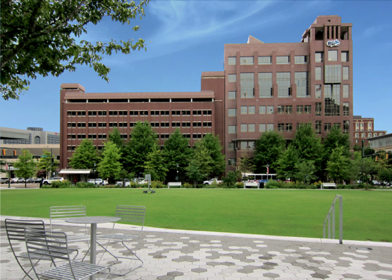
KK Fig 12
I had cut off the bottom without intending to--this is full-height picture
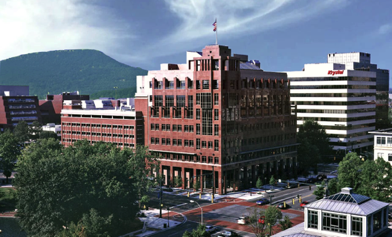
KK Fig 13 EPB Building new sky
Courtesy EPB
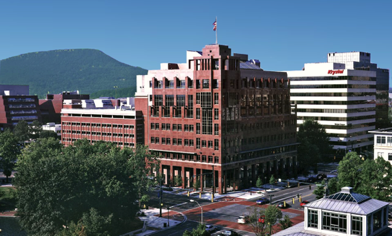
KK Fig 13 with subdued sky
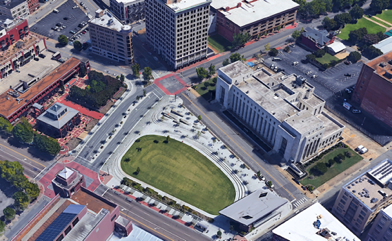
KK Fig 14 alternate angle.png
Google Maps
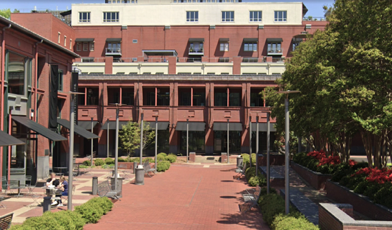
KK Fig 15 Miller Plaza looking at arcade
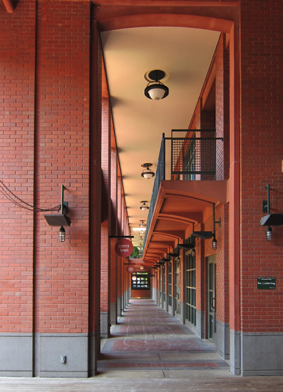
KK Fig 16 Colonnade at Stage adjusted version 2.png
Author
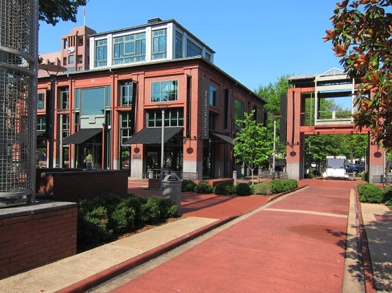
KK Fig 17 KK Public Pavilion and service lane
Author
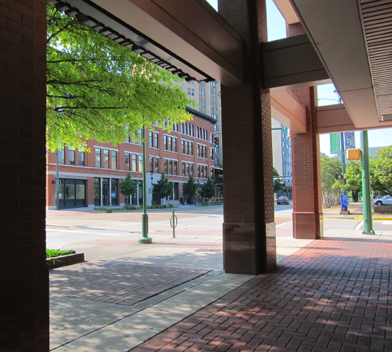
KK Fig 18 Colonnade at EPB garage looking southeast toward the existing flatiron building, the blunt end encloses the south end of Miller Park.
Author
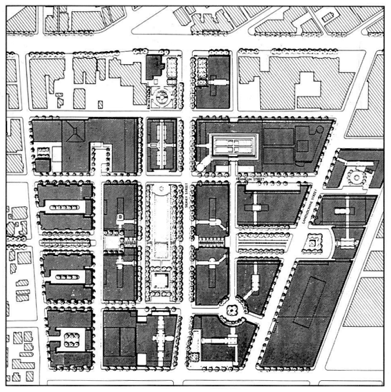
KK Fig 19 U Park Nolli +.png
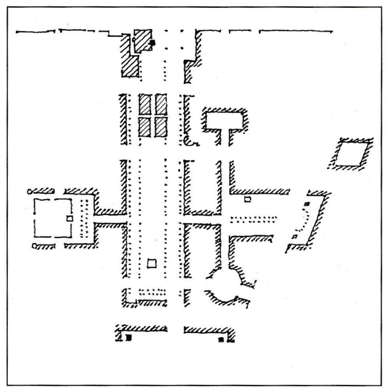
KK Fig 20 Park sketch.png
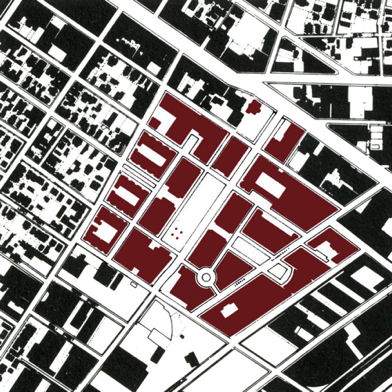
KK Fig 21 red
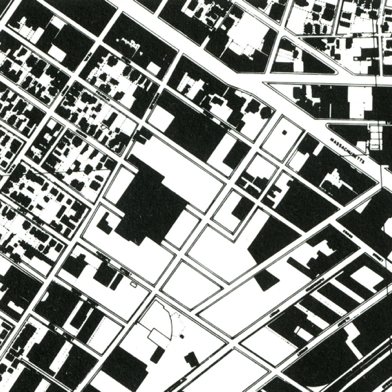
KK Fig 22 University Park f-g site open
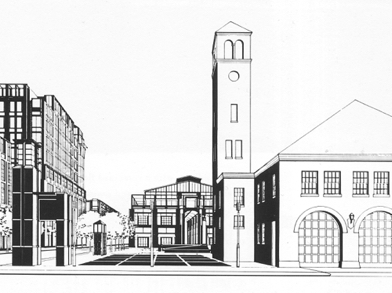
KK Fig 23 view at Mass Ave at firehouse
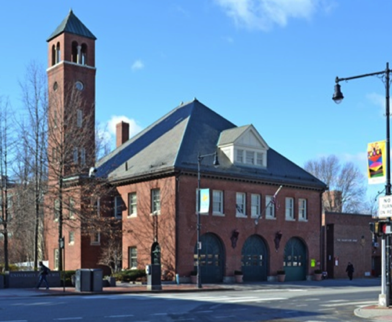
KK Fig 24 Lafayette Sq fire station
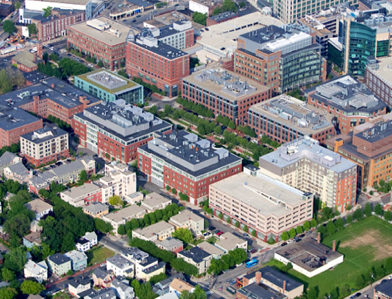
KK Fig 25 University Park DT-McLean cropped
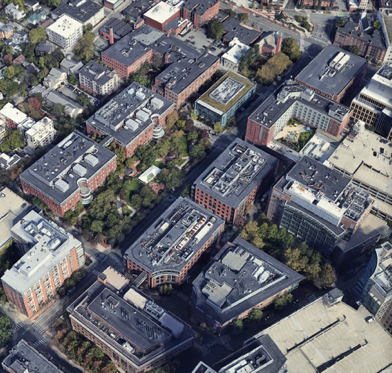
KK Fig 25 alternate
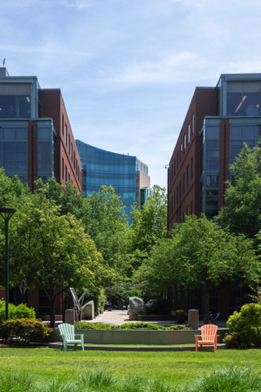
KK Fig 26 UP CP 220607 Univ Park Common E Axis V 83.jpg
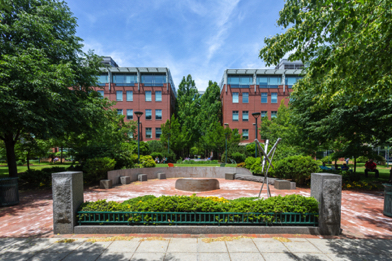
KK Fig 27 UP CP 220607 Univ Park Common Hw 77.jpg
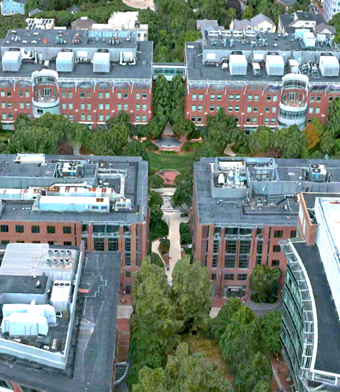
KK Fig 28 UP slot
Apple Maps
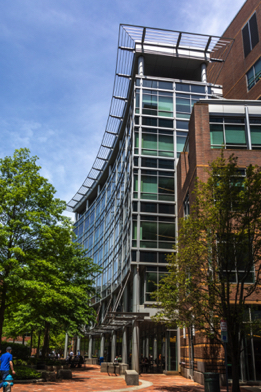
KK Fig 29 UP CP 220607 Univ Park East Bldg 27.jpg
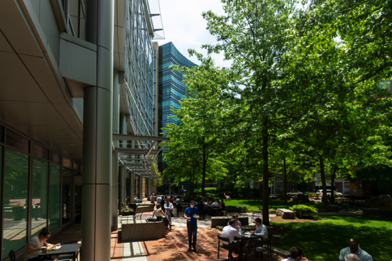
KK Fig 30 UP CP 220607 Univ Park East Colonnade 46.jpg
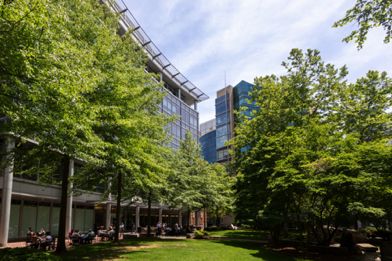
KK Fig 31 UP CP 220607 Univ Park East 56.jpg
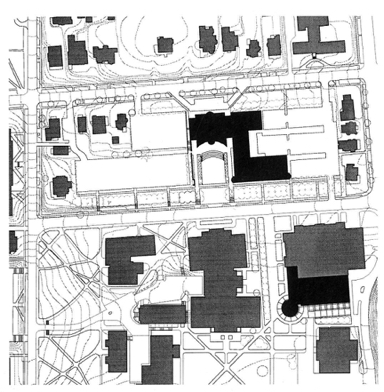
KK Fig 32 Syracuse dtl site plan+ moire pattern.jpg
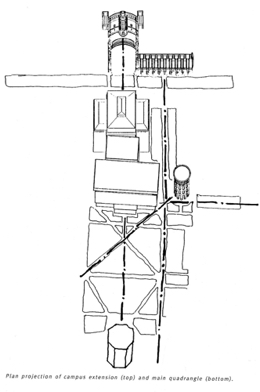
KK Fig 33 Syracuse Campus sketch.jpg
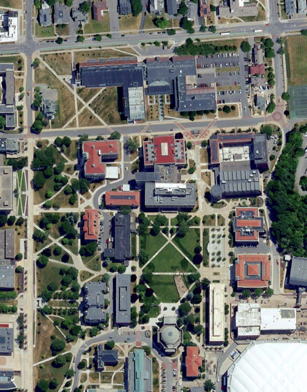
KK Fig 34 SU Campus Plan
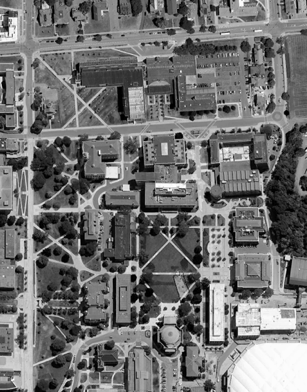
KK Fig 34 SU Campus Plan bw

KK Fig 35 Syracuse Sci Tech + b&w.jpg
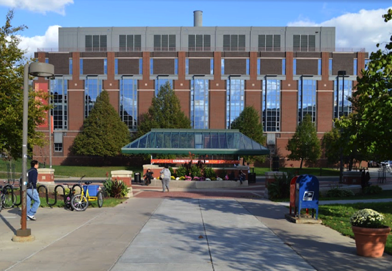
KK Fig 36 Science and Technology.png
maukinthewise
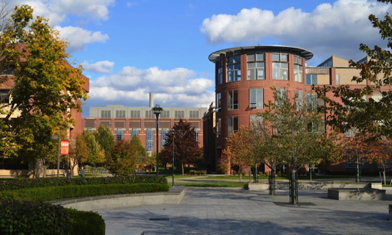
KK Fig 37 Approaching Shaffer Hall.png
maukinthewise
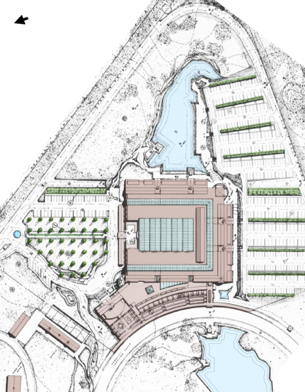
KK Fig 38 Codex site plan
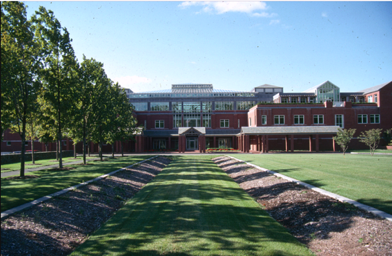
KK Fig 39 Codex Axial view
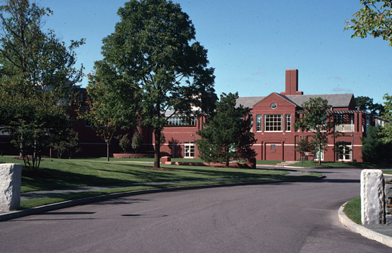
KK Fig 40 Codex arrival drive
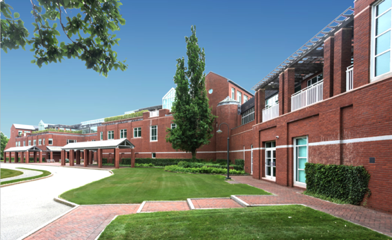
KK Fig 41 with sky and lawn improved
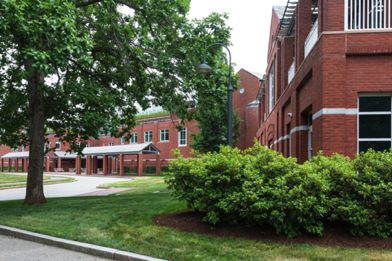
KK Fig 41b Codex arrival drive Lisa Abitbol.jpg
Alternative to the end
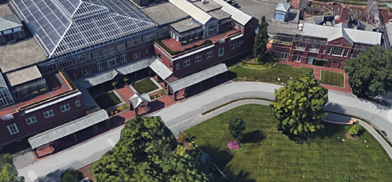
KK Fig 42 Codex 4.png
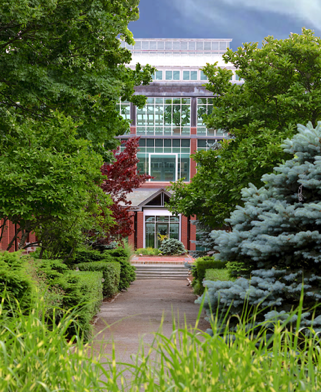
KK Fig 43 Codex axis today
Lisa Abitbol
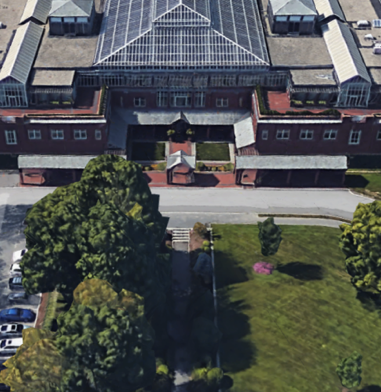
KK Fig 44 Codex straightened
Poor quality--use small
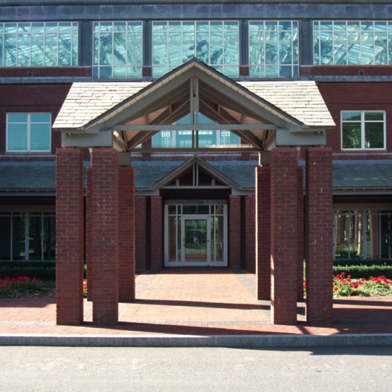
KK Fig 45 Codex axial aedicule
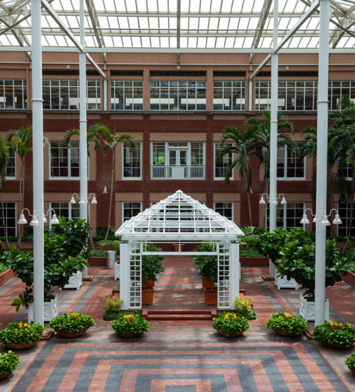
KK Fig 46 Codex garden pav aedicule atrium axis
Lisa Abitbol
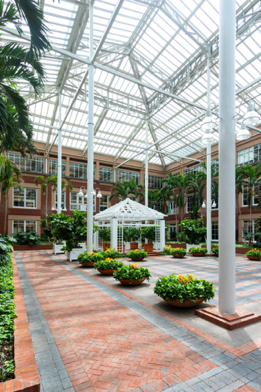
KK Fig 47b Codex atrium
Lisa Abitbol
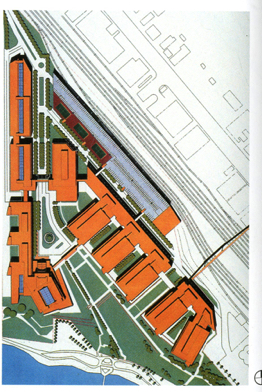
KK Fig 48 Immunex Color Site Plan pair with aerial +.jpg
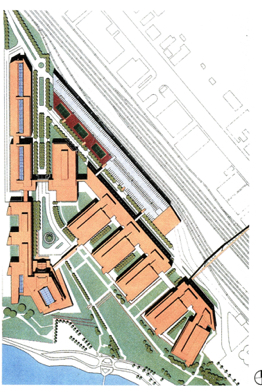
KK Fig 48 Immunex Color Site Plan color adjusted
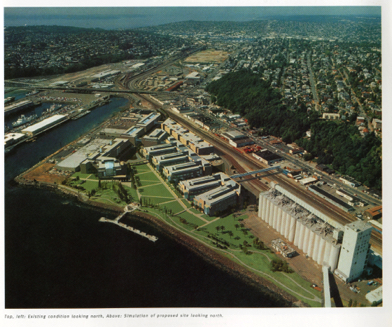
KK Fig 49 Immunex color aerial pair w/ site plan +.jpg
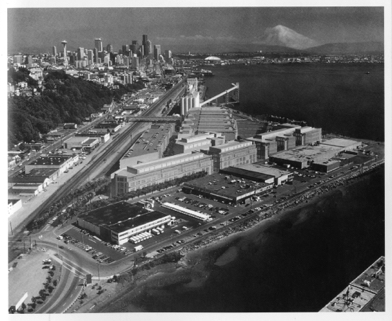
KK Fig 50 Immunex Mt Rainier, Eliot Bay, Seattle skyline +.jpg
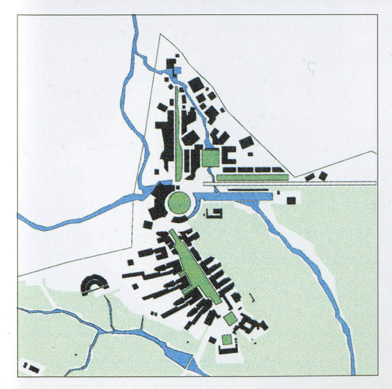
KK Fig 51a ParkBit Alt 1.jpg
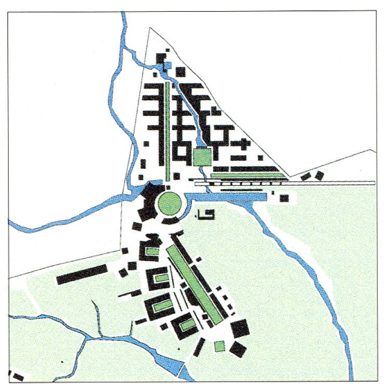
KK Fig 51b ParkBit alt 2.jpg
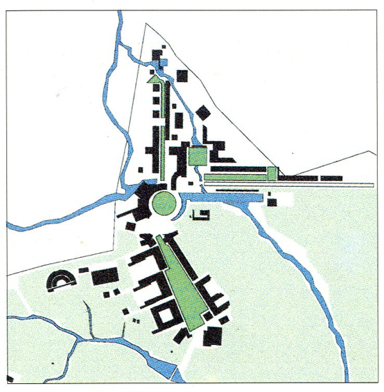
KK Fig 51c ParkBit alt 3.jpg
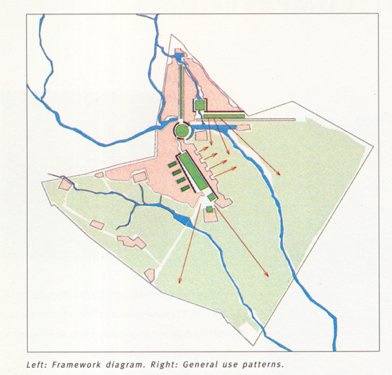
KK Fig 52
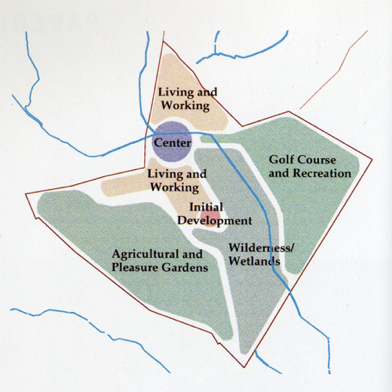
KK Fig 53 ParkBit Land Uses no.jpg
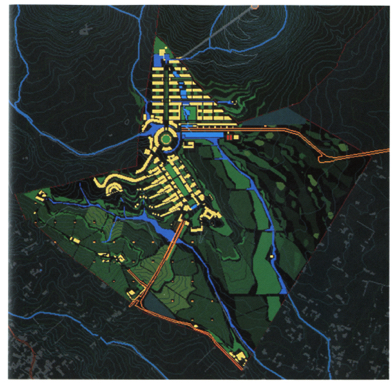
KK Fig 54 Parkbit color site plan
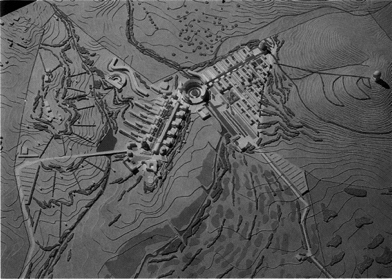
KK Fig 55 ParkBit Mallorca BW model.jpg
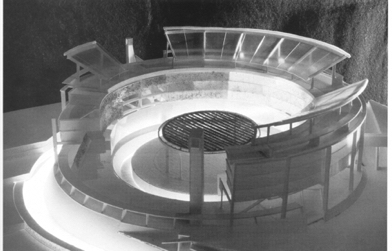
KK Fig 56 model photo.jpg
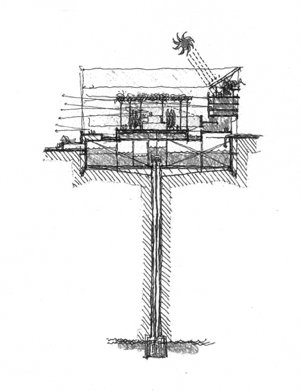
KK Fig 57 cistern drawing.jpg
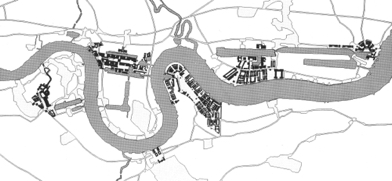
KK Fig 58 E London f-g 5 sites + Blackwall.jpg
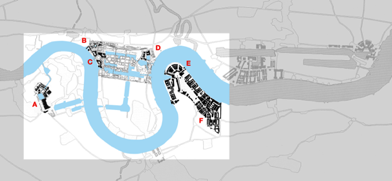
KK Fig 58 London fg 5 sites
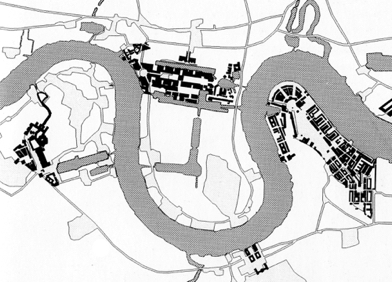
KK Fig 59a E London f-g 5 sites + Blackwall cropped.jpeg
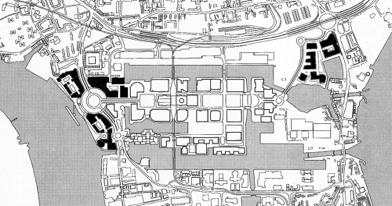
KK Fig 59b Canary Wharf projects assimilated
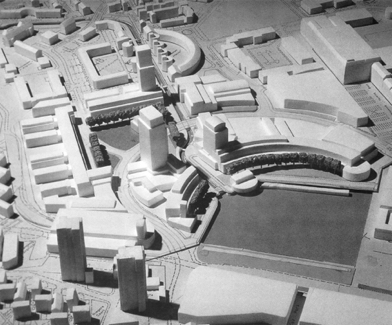
KK Fig 60 Surrey Quays
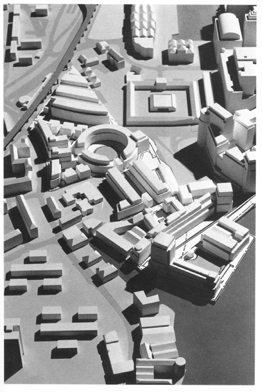
KK Fig 61 Limehouse.jpg
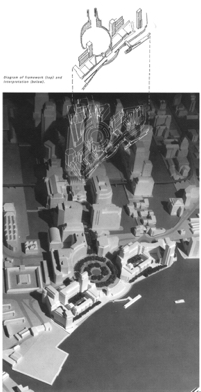
KK Fig 62 model photo
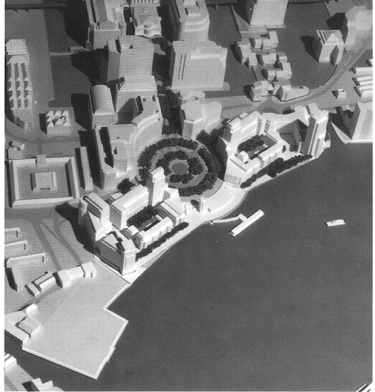
KK Fig 62 model photo cropped
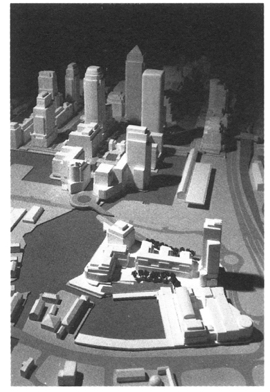
KK Fig 63 Poplar Docks.jpg
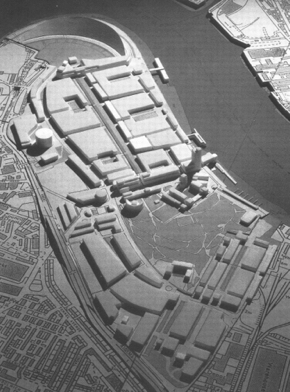
KK Fig 64 Greenwich site plan
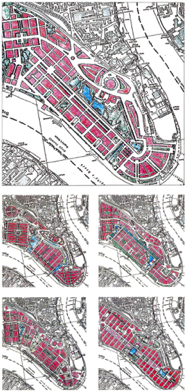
KK Fig 65 Blackwall collage 5 alt schemes.jpg
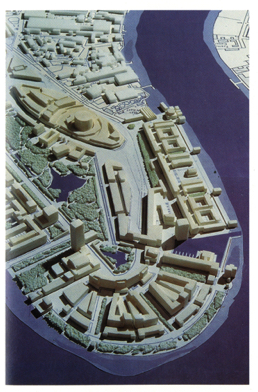
KK Fig 66 Blackwall model +.jpg
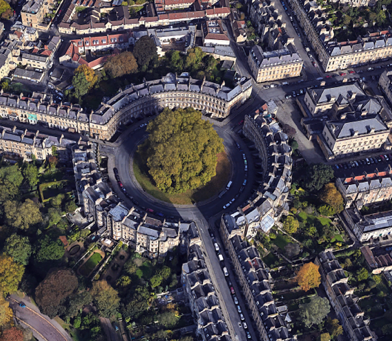
KK Fig 67 Royal Circus Bath.png
Google Maps
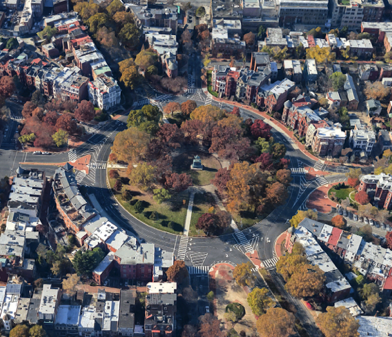
KK Fig 68 Logan Circle DC.png
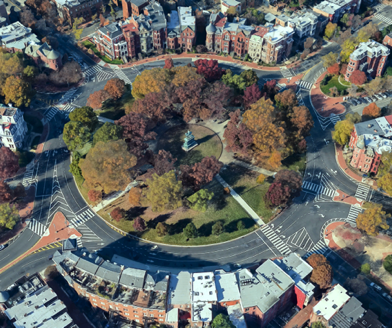
KK Fig 68 Logan Circle DC rotated
Google Maps
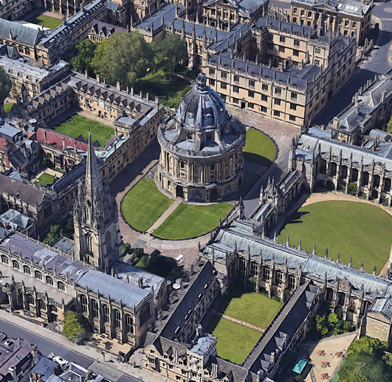
KK Fig 69 Radcliffe Camera Oxford.png
Google Maps
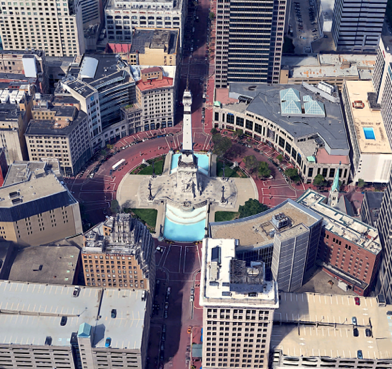
KK Fig 70 Monument Circle Indianapolis.png
Google Maps
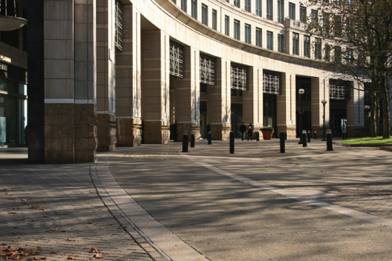
KK Fig 71 Westferry Circus
Keep Clicking
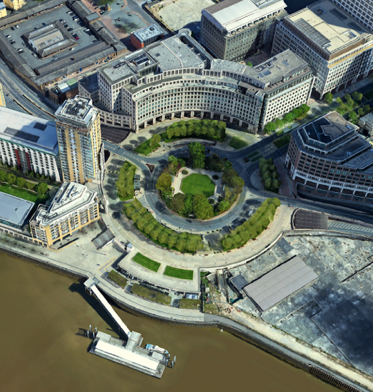
KK Fig 72 Westferry Circus
Google Maps
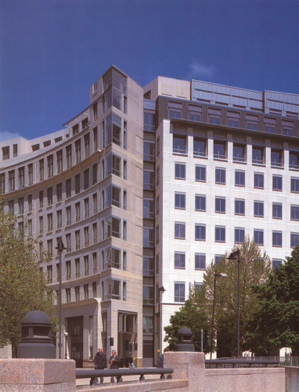
KK Fig 73
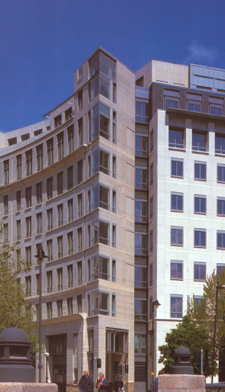
KK Fig 73 cropped

KK Fig 74 model photo
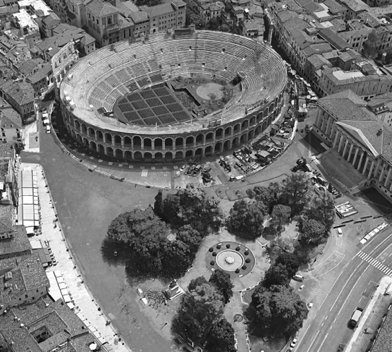
KK Fig 75 Verona Amphitheater b-w
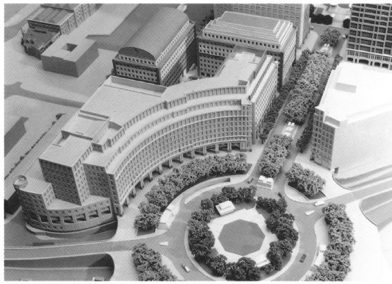
KK Fig 76
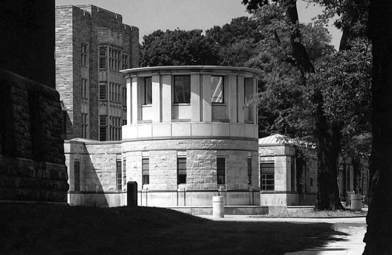
KK Fig 77 PU Lib corner b-w
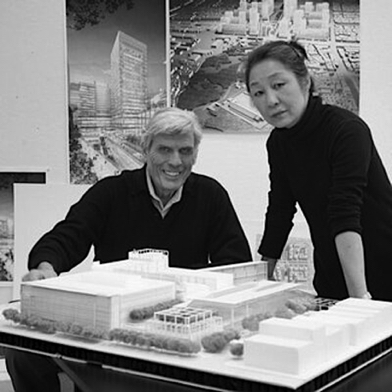
KK Fig 78 Fred and Susie