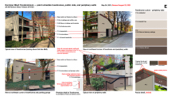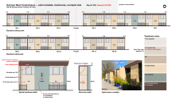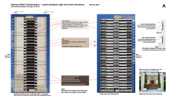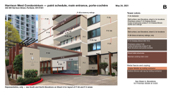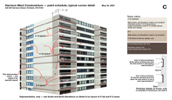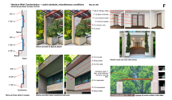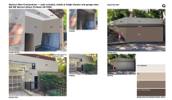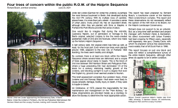
Hi. This is Richard and Patrick to explain the motivation behind brightening up the look of the Harrison West complex.
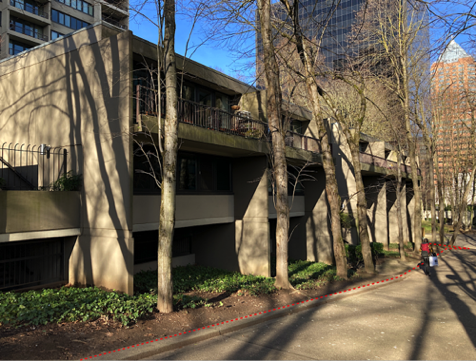
First of all, neglected maintenance of the perimeter of the property reminded us of...
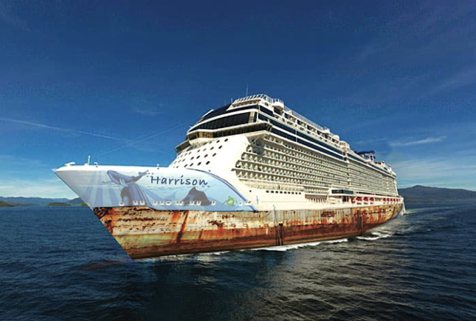
a beautiful cruise ship, but with a rusting hull. Would you take a cruise? We hope to inspire more holistic maintenance in the future.
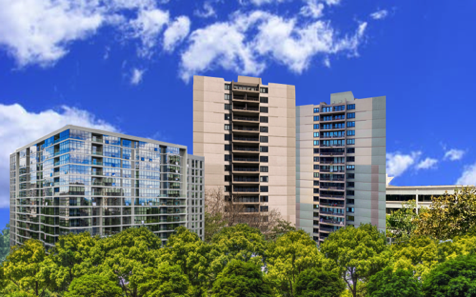
Secondly, next to their gleaming new neighbors, the faded and dingy Harrison Towers stand out like two dowagers bemoaning the present.
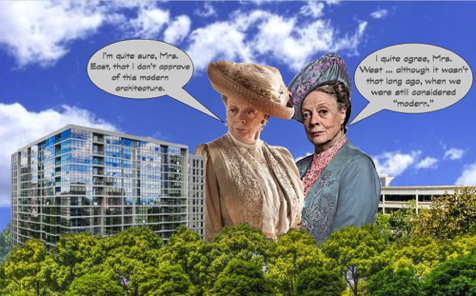
Although it wasn't that long ago when we were still considered "modern architecture."
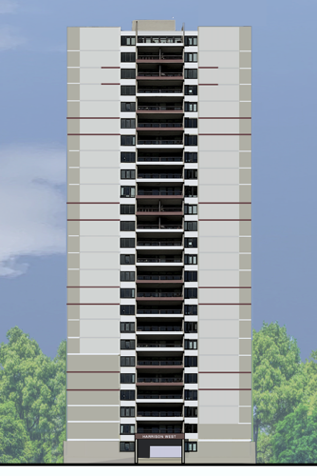
South elevation. A similar concept as before, but lighter and more clearly defined.
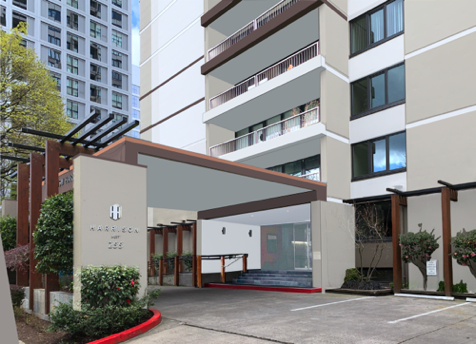
Entryway detail

"Clearance" signage at porte-cochère
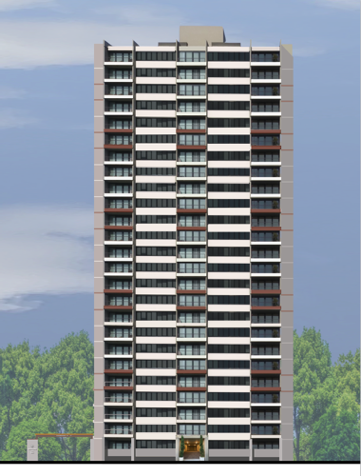
East elevation. A similar concept as before, but lighter and more clearly defined.
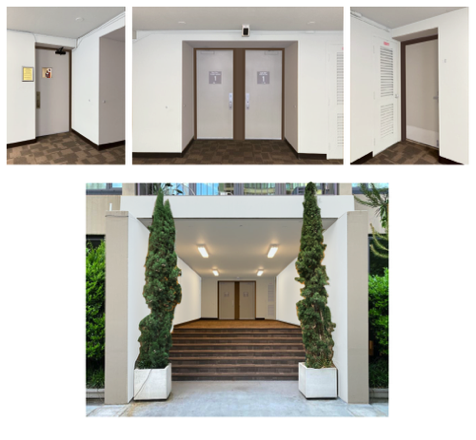
Detail at east and west side entries
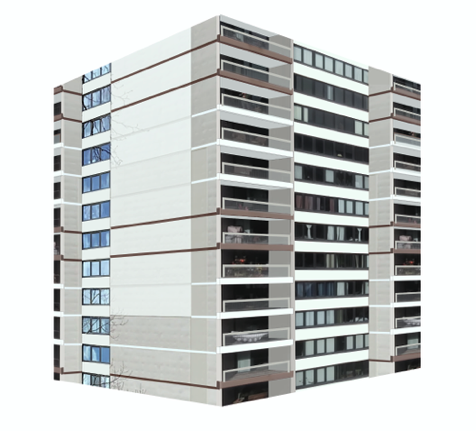
Corner detail
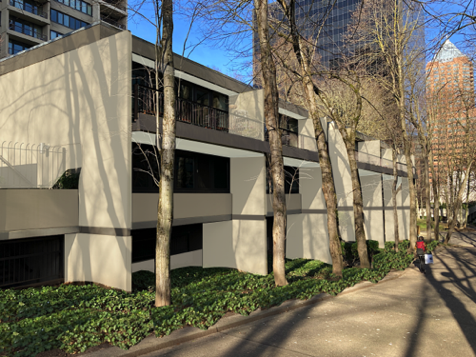
Townhouses along 2nd Ave Mall looking north towards Pettygrove Park
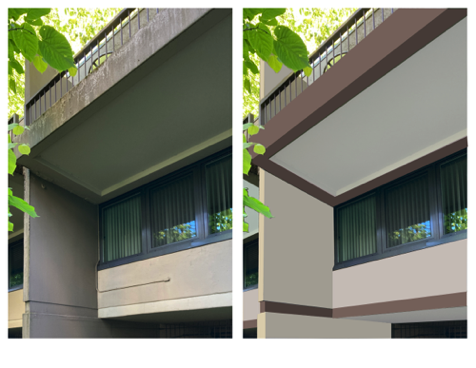
Before and after detail below townhome balconies
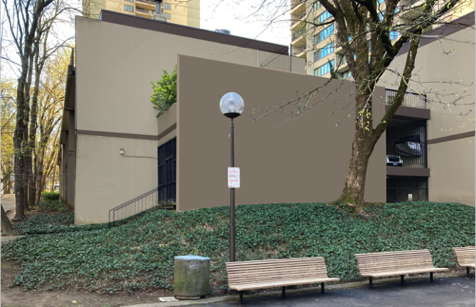
Northeast corner looking south from Pettygrove Park
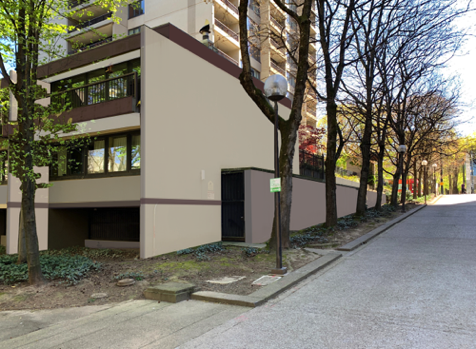
View along 3rd Ave Mall looking south
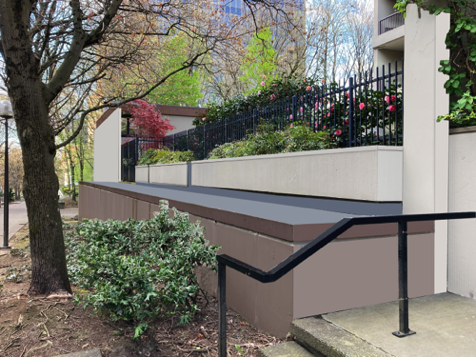
East side wall with deck coating
Revised 8-23-2021
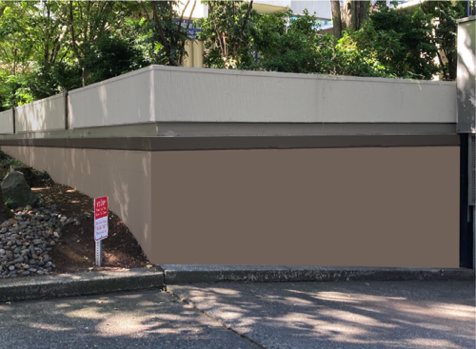
Detail at garage entry
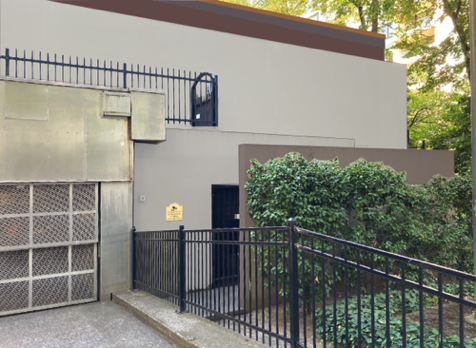
Detail at garage entry
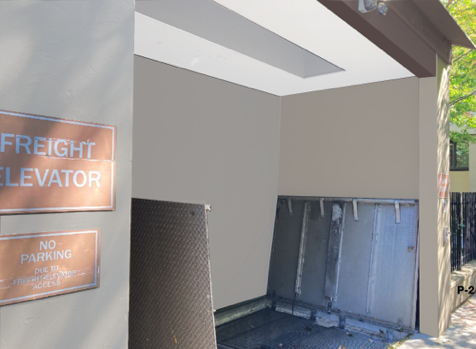
Detail at freight elevator
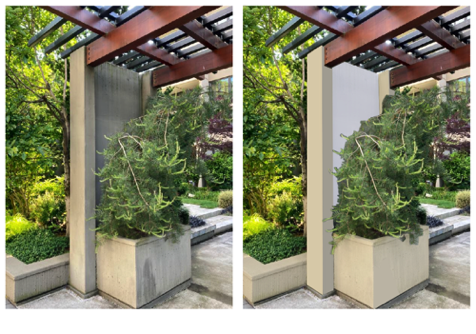
Detail at trellis support
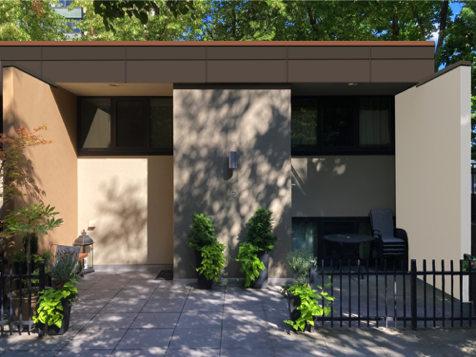
Townhouse new fascia detail
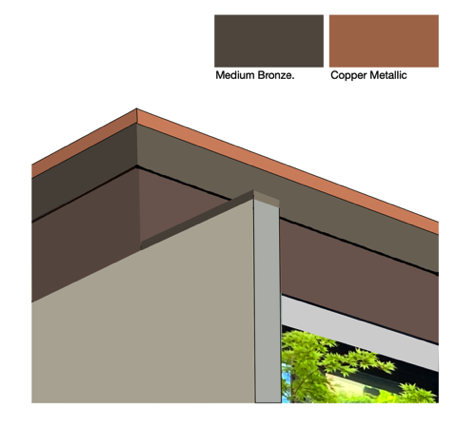
Fascia detail
Revised 8-23-2021
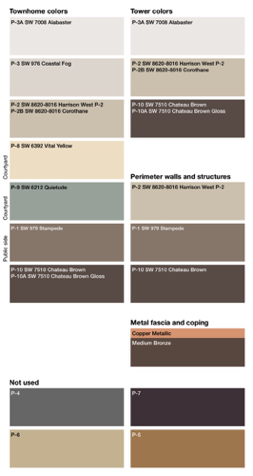
Color chart
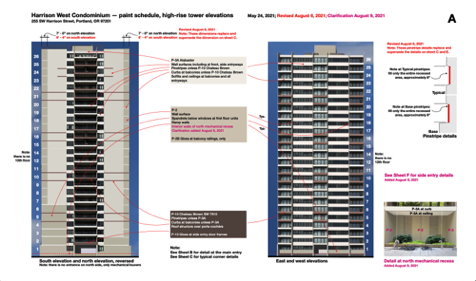
Sheet A Revised and Clarified.png
Revised August 6 and August 9, 2021
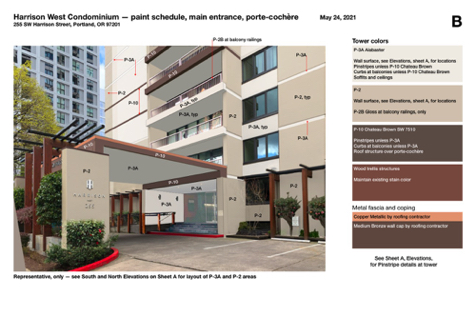
Sheet B - HW entry detail
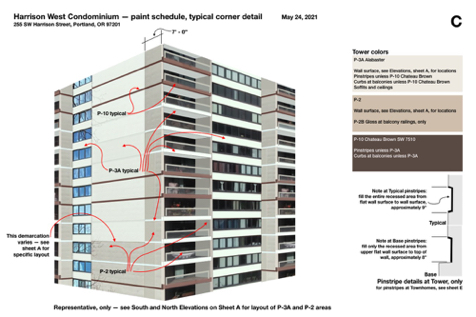
Sheet C - HW corner detail
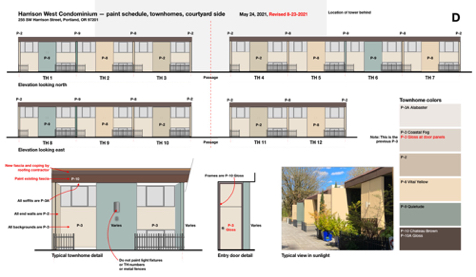
Sheet D - HW townhome courtyard elevations
Revised 8-23-2021
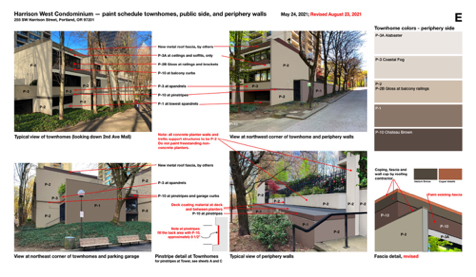
Sheet E - HW townhomes and periphery
Revised 8-23-2021
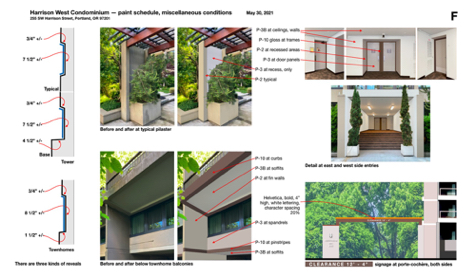
Sheet F - Miscellaneous topics
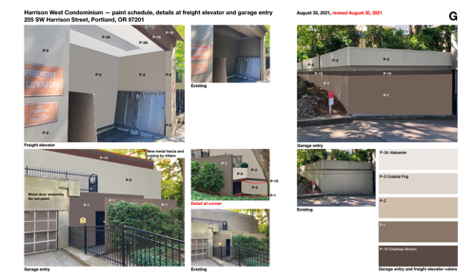
Sheet G - garage and elevator details
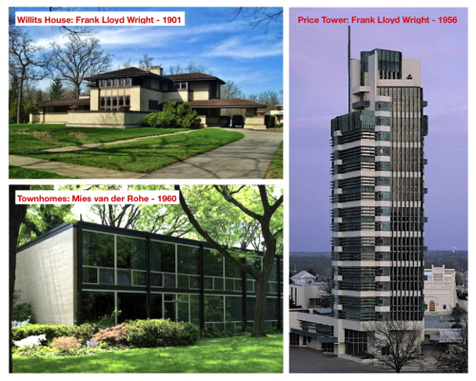
These were after-the-fact influences. In other words, projects that came to mind after we had developed the color schemes.
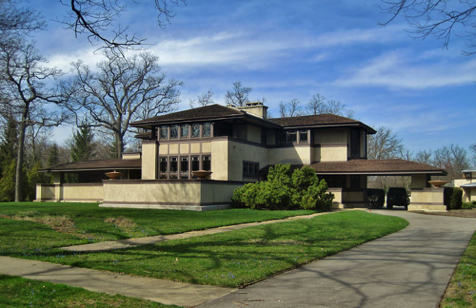
Frank Lloyd Wright 1901: Willits House, Highland Park, Il. Quintessential Prairie House. Note tan surfaces and dark horizontal banding.
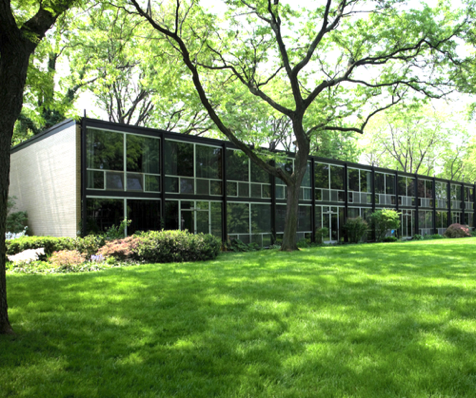
Mies van der Rohe 1960: typical townhomes at base of high rise residential tower. Note tan sidewalls and dark fascia. SOM was a disciple firm of Mies van der Rohe. This was the trend in the early 60s.
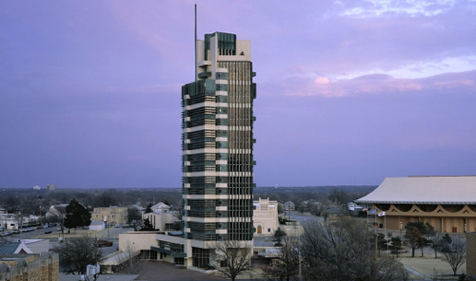
Frank Lloyd Wright 1956: Price Tower in Bartlesville, OK. This was Wright's only constructed high-rise tower. Note banding at alternating floors that stretches around tower.
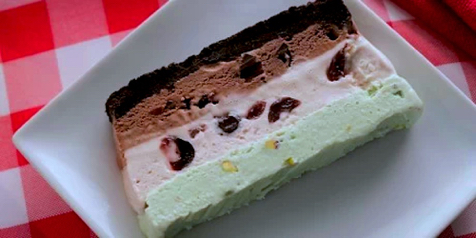
Oops...let's not forget the spumoni.
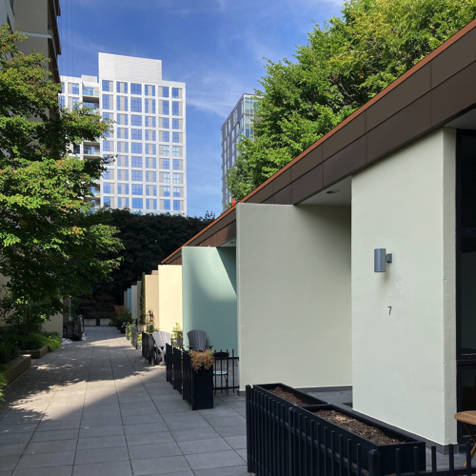
North townhouses with fascia
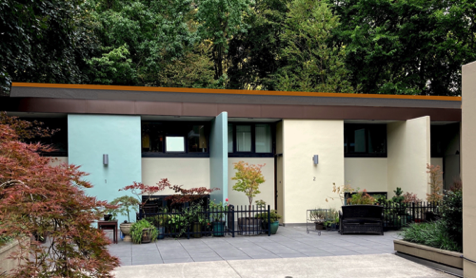
Townhouses 1 and 2 with mockup of how the added fascia and coping will appear.
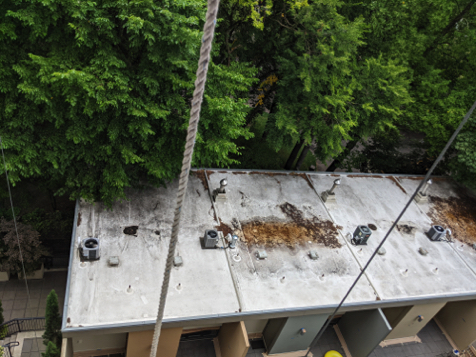
Typical condition of existing roof over townhouses.
Diane Perry
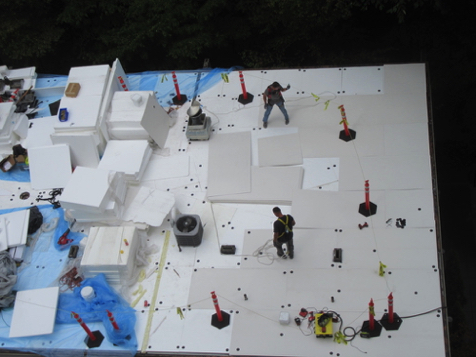
This is not a scale model--it's the real world of placing insulation and a new membrane on the old roofs.
Diane Perry
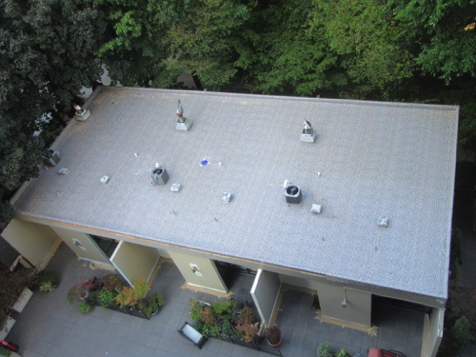
The finished roof awaiting the installation of flashing and coping.
Diane Perry
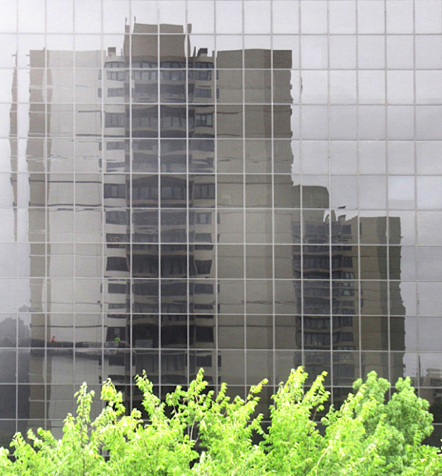
The north elevation--the first drop painted--as seen in a reflection from the Black Box Building.
Diane Perry
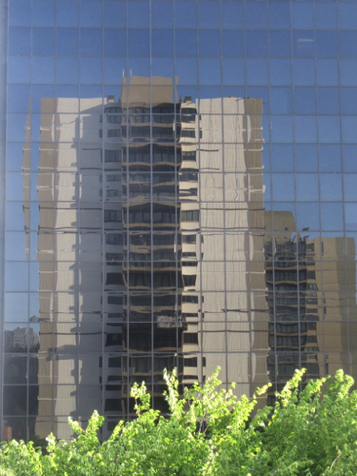
The north elevation--the second drop painted--as seen in a reflection from the Black Box Building.
Diane Perry
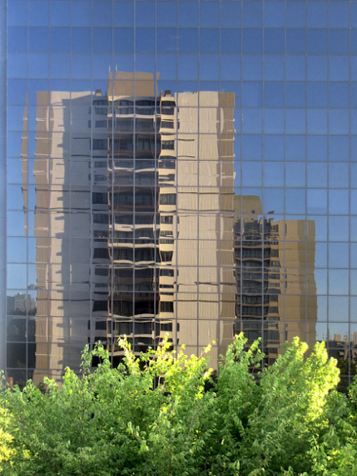
The north elevation--finished, except for railings--as seen in a reflection from the Black Box Building.
Diane Perry
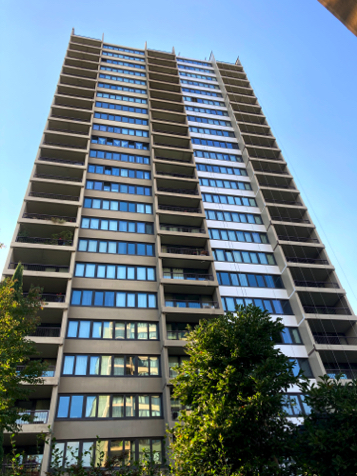
The east elevation with Drop 10 just finished 9-3-2021.
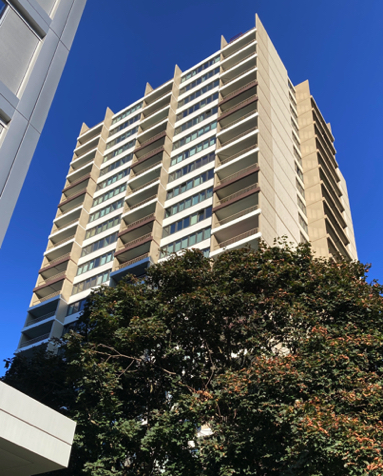
The west elevation completed 9-2-2021.
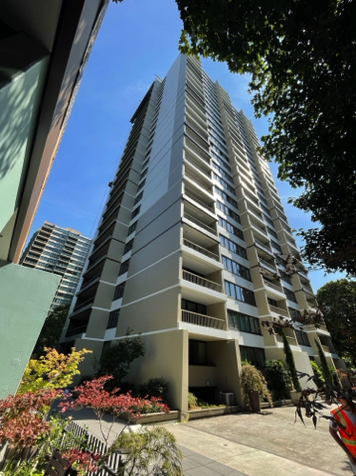
West elevation completed; the north elevation still in progress.
Patrick Krochina
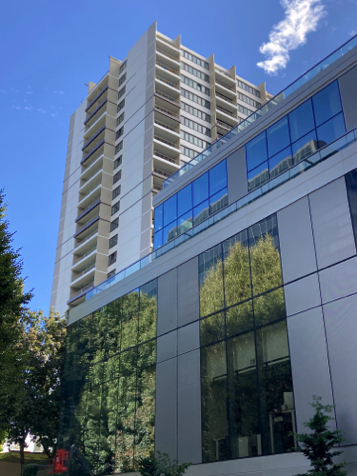
Tower 9/26/2021
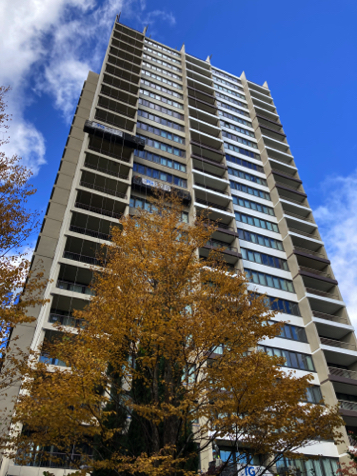
East elevation 10-18-2021.JPG
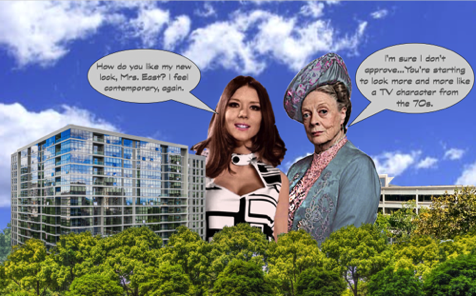
The Dowagers of Harrison Street revisited
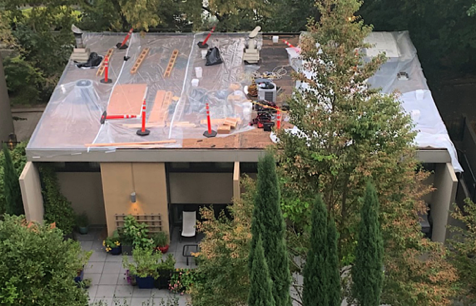
TH11-TH12 roof work barely begun -- day one -- 9/14
April Doll
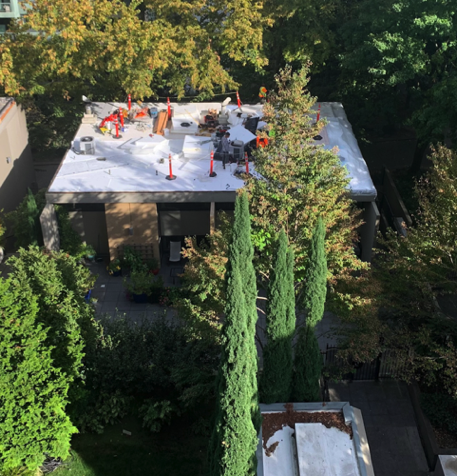
TH11-TH12 roof work insulation in place, except on far right -- day two -- 9/15
April Doll
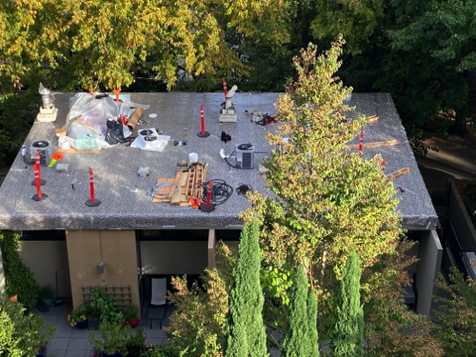
TH11-TH12 roof work membrane in place, but loose on far right -- day three -- 9/16
April Doll
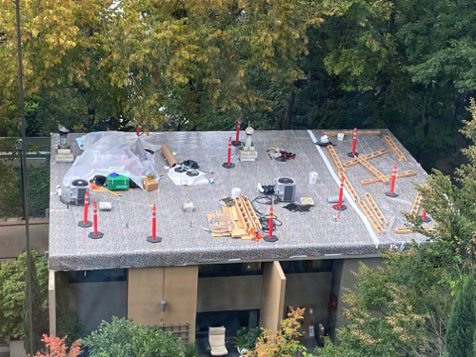
TH11-TH12 roof work -- day four -- 9/17
April Doll
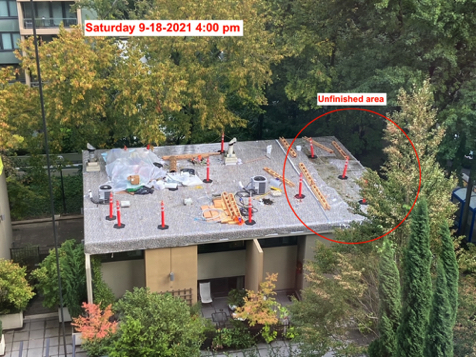
TH11-TH12 roof work -- day five -- 9/18
April Doll
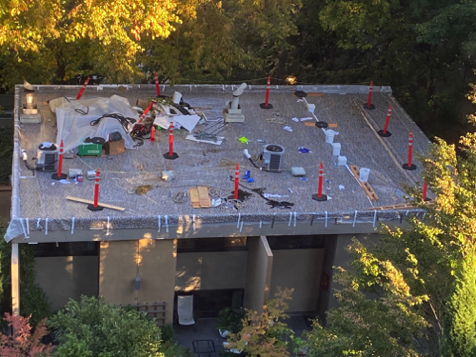
TH11-TH12 roof work, curbs being installed -- day six -- 9/20
April Doll
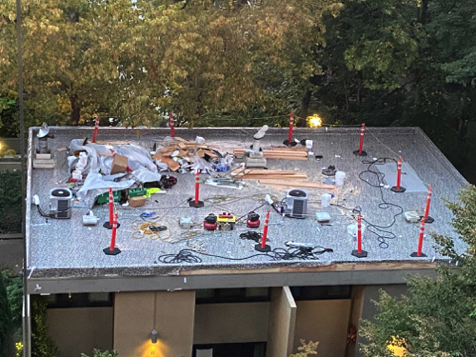
TH11-TH12 roof work -- day seven -- 9/21
April Doll
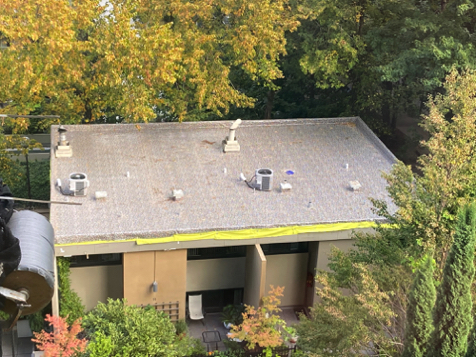
TH11-TH12 roof work -- day eight -- 9/22
April Doll
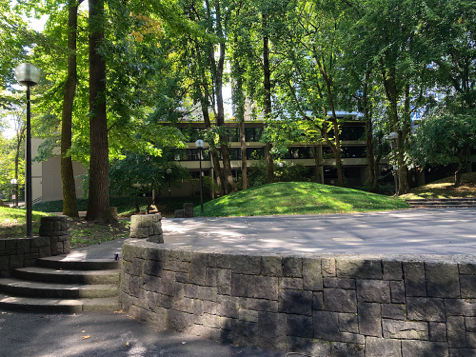
TH1 - TH7 9/26/2021
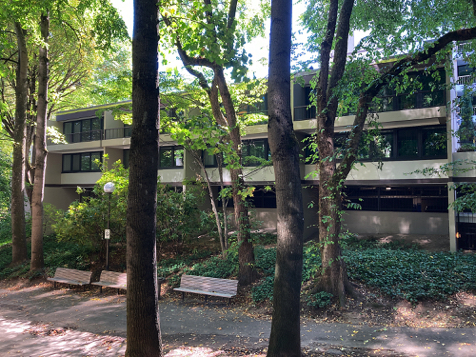
TH1 - TH7 9/26/2021
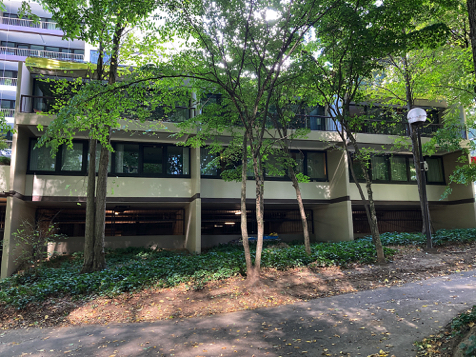
TH1 - TH7 9/26/2021
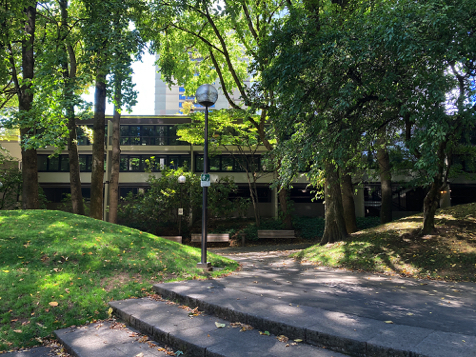
TH1 - TH7 9/26/2021










