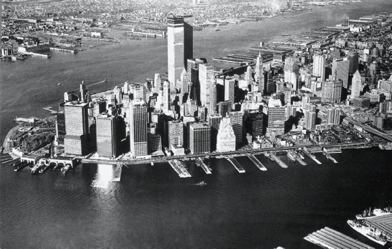
Williams Fig 0a East River existing
Frontispiece top half
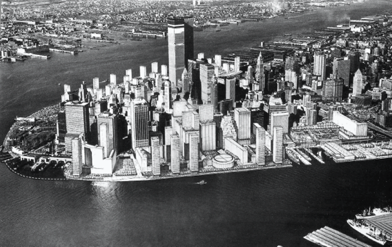
Williams Fig 0b East River Manhattan Landing
Frontispiece bottom half
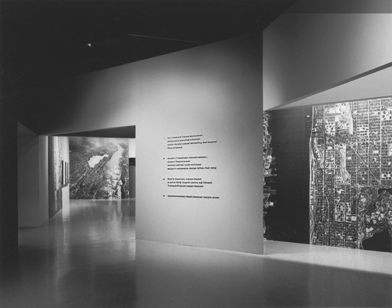
Williams Fig 1 MOMA Exhibition
Museum of Modern Art, 1967
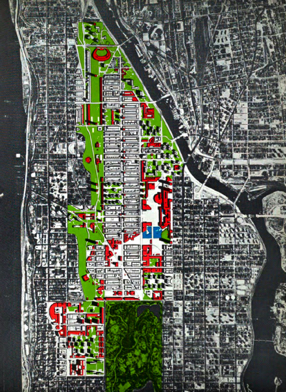
Williams Fig 2 MoMA Cornell plan
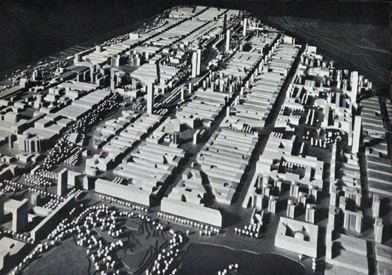
Williams Fig 3 MoMA Cornell model
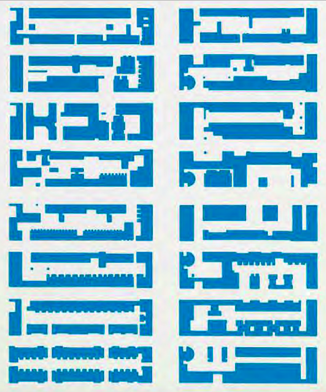
Williams Fig 4 MoMA Cornell Blocks
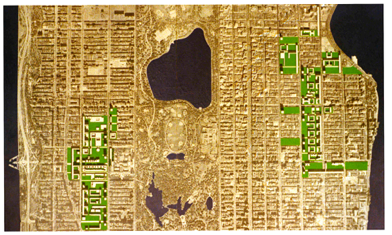
Williams Fig 5 aerial zoning
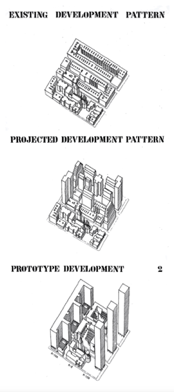
Williams Fig 6 with titles
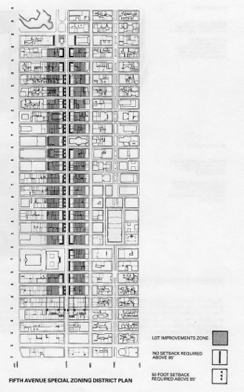
Williams Fig 7 5th Ave SZD
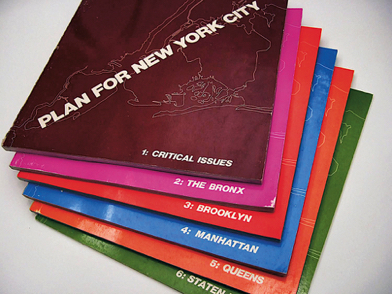
Williams Fig 8 Six-volume set
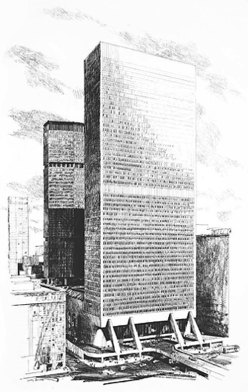
Williams Fig 9 Breuer drawing
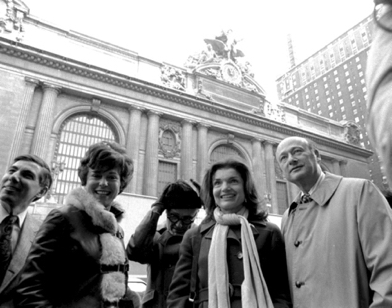
Williams Fig 10 Jackie Onassis
Mel Finkelstein/NY Daily News Archive
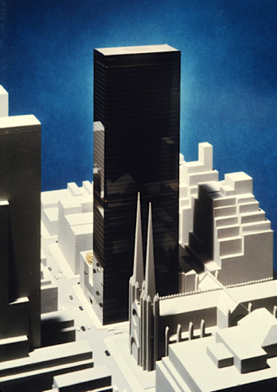
Williams Fig 11 5th Ave project review
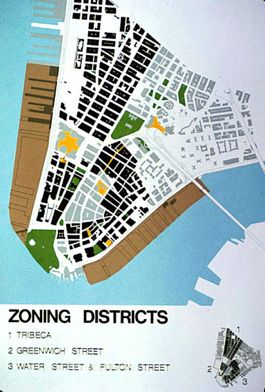
Williams Fig 12 landfill and zoning
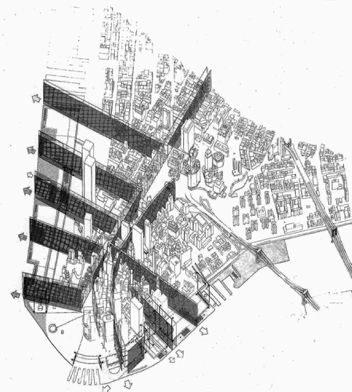
Williams Fig 13 LMIP axon with zoning
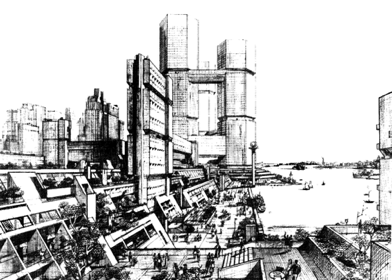
Williams Fig 14 BPCA megastructure
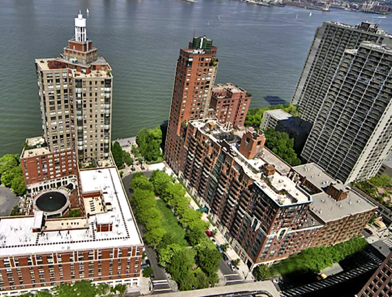
Williams Fig 15 Rector Place aerial
Courtesy StreetEasy.com uncredited
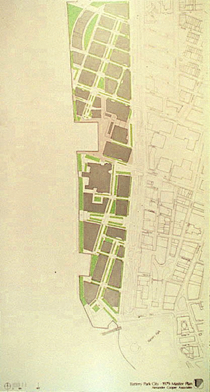
Williams Fig 16 BPC final plan
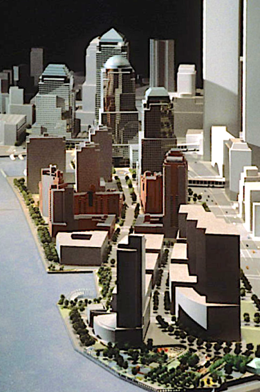
Williams Fig 17 BPC model from south
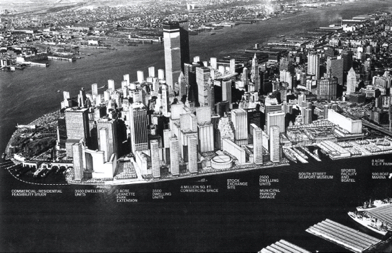
Williams Fig 18 East River existing
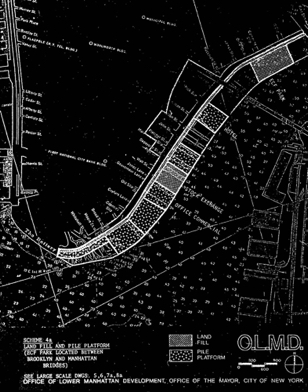
Williams Fig 19 Land reclamation
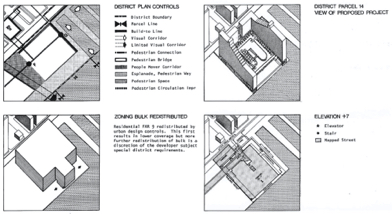
Williams Fig 20 Composite of four images
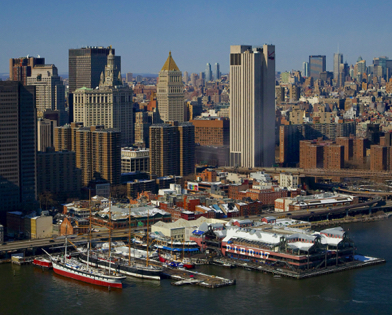
Williams Fig 21 SSSM aerial
Courtesy of philip.greenspun.com
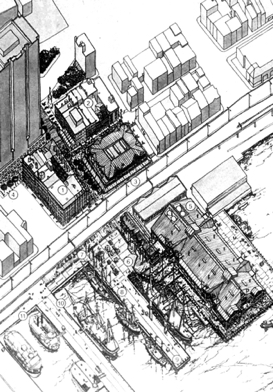
Williams Fig 22 SSSM final master plan
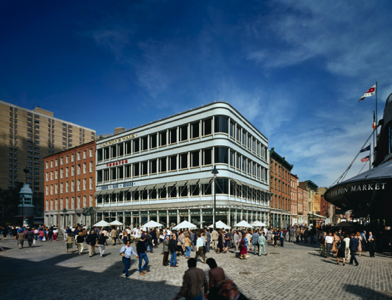
Williams Fig 23 SSSM infill
Paul Warchol
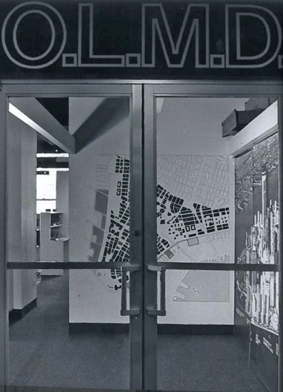
Williams Fig 24 OLMD office entry